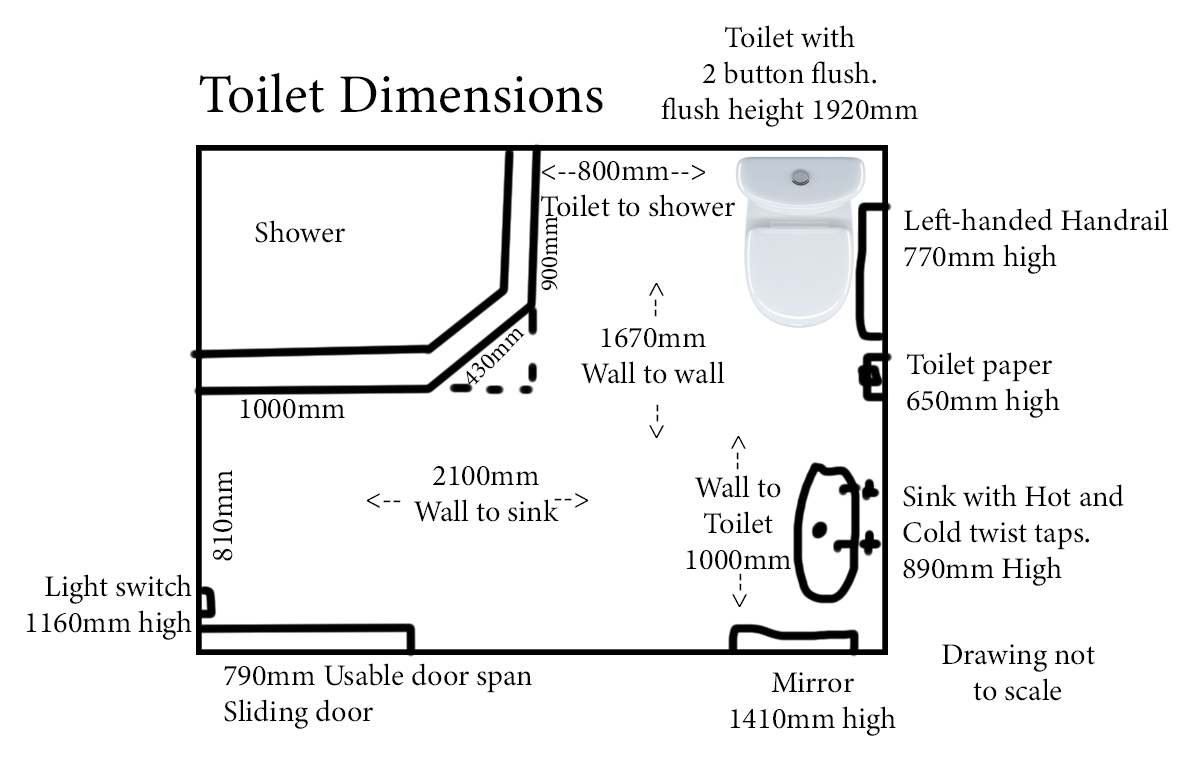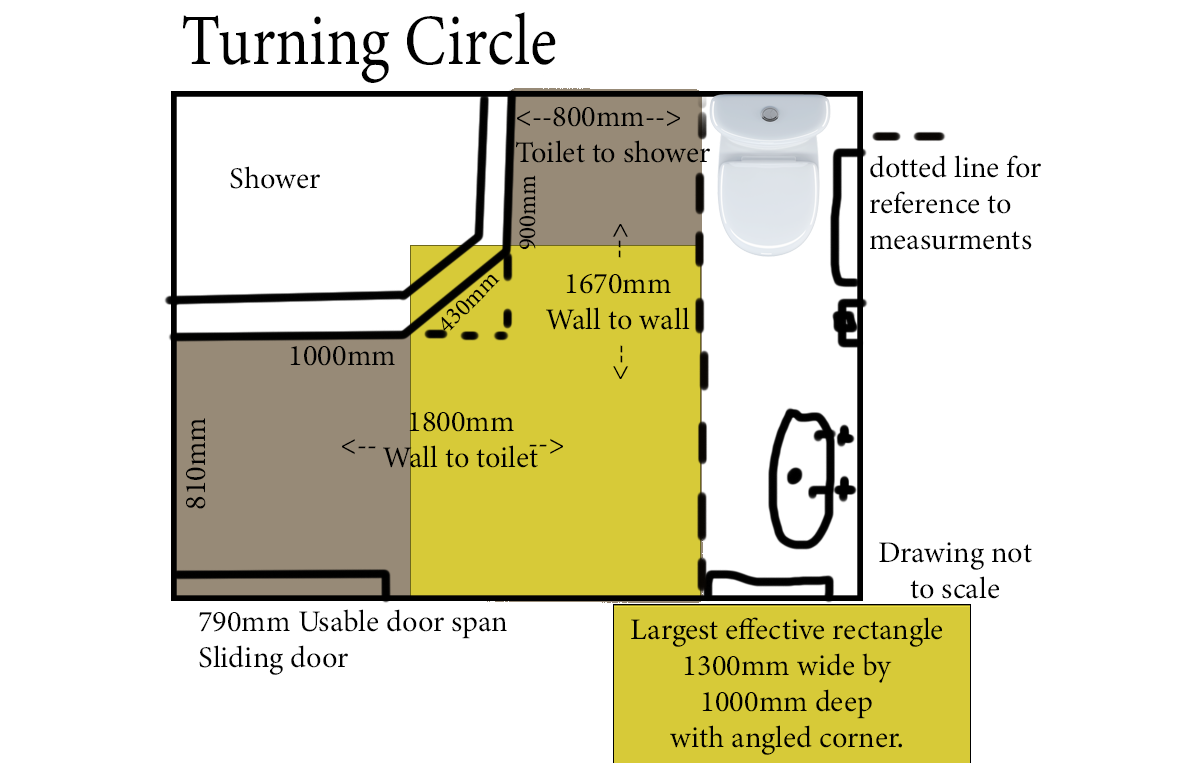Wheelchair Access
All our doors are at least 820mm, with the exception of the larger bathroom door, whose sliding door sits inwards of about 30mm resulting in a 790mm effective span. The building is flat grounded except for the stage in the jam room, which is roughly 10cm lifted, but not required to access any facilities and the mezannine which is only accessible via stairs. The mezzanine is only used as storage and private offices, and is not accessible for use in events at this stage
Toilets
Our toilets are non-gendered.
We unfortunately aren't able to provide fully accessible toilets, however certain wheelchairs may be able to move around in our larger toilet. Click on the image to see it full screen or download.


This larger toilet features, left handed hand rail, sliding door, hot and cold water separated twist taps, a shower that requires stepping into, and button push flush.
The smaller toilet has a right handed hand rail, cold water only and is too small for a wheelchair to fit or move around in.
Larger toilet dimensions
- Sliding door on east wall, in northeast corner of the room, 790mm usable door span
- Toilet located in south-east corner of room, attached to east wall
- Toilet has 2 button flush, on top of cistern, 1920mm high
- Toilet paper is to the left of the toilet, on the south wall, forwards from the toilet slightly, 650mm high.
- Left handed handrail located on south wall, to the direct left of toilet, 770mm high
- Sink located in south-west corner of room, attached to south wall, with taps 890mm high
- North wall, Light switch, 1160mm high, to the left upon entry
- East to west, Span between doorway and shower step, 810mm
- North to south, span from wall to sink, 2100mm
- North to south, span of shower step, 1000mm attached to north wall(rectangular, including the length of the angled edge)
- East to west, span of shower step, 900mm attached to east wall (rectangular, including the length of the angled edge)
- Angled edge on south-west corner of shower step, 430mm across, rough 60 degree angle.
- East to west, span between walls, 1670mm
- North to south span between shower step and toilet, 800mm
- East to west span between toilet and western wall, 1000mm
- Mirror in the south-west corner, on the western wall, 1410mm high
- Hand towels directly below mirror, in the south-west corner, on the western wall. Mounted 850mm high with towels hanging below.
Larger toilet turning circle
- Sliding door on east wall, in northeast corner of the room, 790mm usable door span
- Span between
- East to west, Span between doorway and shower step, 810mm
- North to south, span between north wall and toilet, 1800mm
- East to west span wall to wall, 1670mm
- North to south, span of shower step, 1000mm attached to north wall(rectangular, including the length of the angled edge)
- East to west, span of shower step, 900mm attached to east wall (rectangular, including the length of the angled edge)
- Angled edge on south-west corner of shower step, 430mm across, rough 60 degree angle.
- Largest effective rectangle, located center-east of the room, 1300mm north to south by 1000mm east to west, including the northeast corner which is filled with the angled shower step edge.